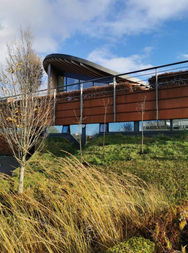
Maggie's Centre Newcastle

The architectural communications project was based on the architectural design of the Maggie’s Newcastle Cancer centres located inside the Freeman Hospital hospital grounds. The Maggie Centre's are built to allow experts to give professional advice and help for cancer patients. The buildings allow cancer patients to be able to communicate with one another and help each other through the difficult times they have faced. The Maggie’s Centre in Newcastle is one of many in the UK. Maggie Centre’s are designed around one specific design brief that is interpreted individually by different architects and was built in 2013 and was designed by an English architect called Ted Cullinan as a cancer care and support facility, which is stylish, modern and has a very unusual, dish-shaped roof. This building stands out from many other buildings because of its design and shape and its For this project it was important to take as many notes and photographs as possible, produce site analysis plan drawings and a floor plan drawing, in order to understand the context of the buildings and the centre itself, so I am able to refer back to the site details, at any time. The main highlight of this project was the scale 1:50 model I produced of the Maggie’s Centre. It contained all the internal walls, doors and stairs as well as the external stairs, windows, and topography of the surrounding terrain. I learned a lot about model making due to the size of this model and the time I spent creating it.















