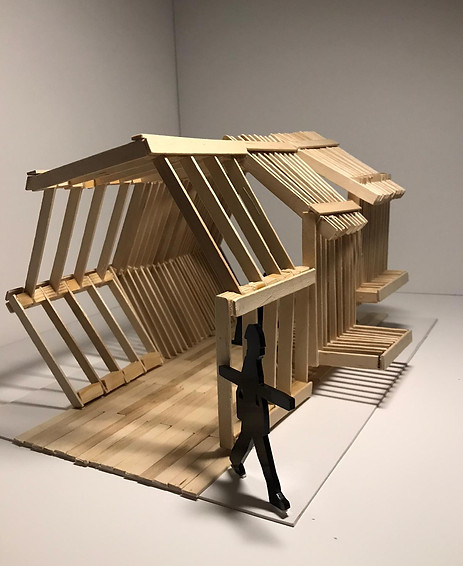
Matthew Edge
Architectural Design Portfolio









Featured Projects.
Romanesque Architecture & Germanic Modernism
This project uncovers how mathematics and symbols influenced the history of Renaissance architecture throughout Italy, focusing on famous architects such as Michelangelo, Vignola and Porta. Methods such as The Golden Ratio and Fibonacci's Sequence are explained within.
Another aspect covered in this project is a world renowned architect by the name of Ludwig Mies van der Dohe (Mies) who is famous for his Germanic modernism architecture style and his role within the Bauhaus movement. Looking into his life we can understand how he grew up, trained as an architect and dive into his many architecture marvels.
The Milliner 1.3
A hat shop designed in and around the environment of the old Newcastle city walls. We can take a look into the life of a Milliner and how they work within the small, but intuitive space along side the old city walls of Newcastle. Inside we can see the well engineered space designed to utilise all the space possible
The Light Box 1.4
This infill house has been designed for a photographer living on the tight High Bridge Street in Newcastle. Named The Light Box, inside is a range of studios able for booking for the public to have photoshoots with the professional photographer living within. The void within allows light to flood in from above and light up the multiple levels within the space.
Stay In Touch.








