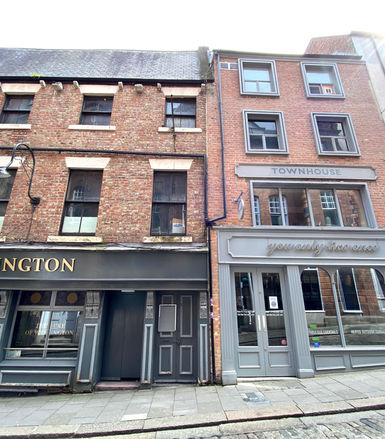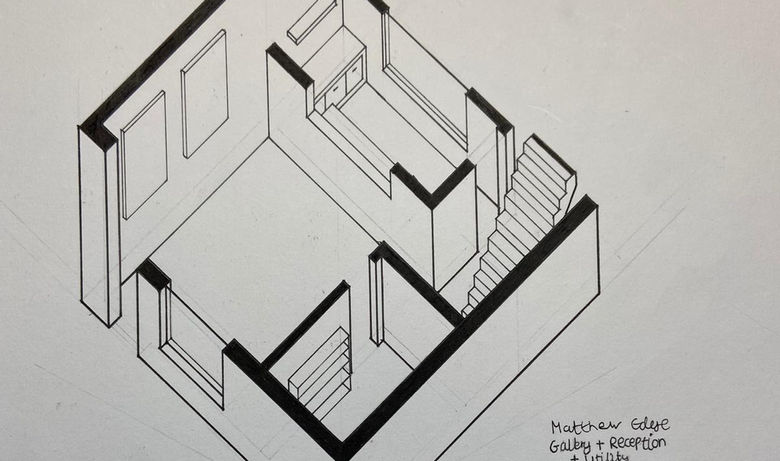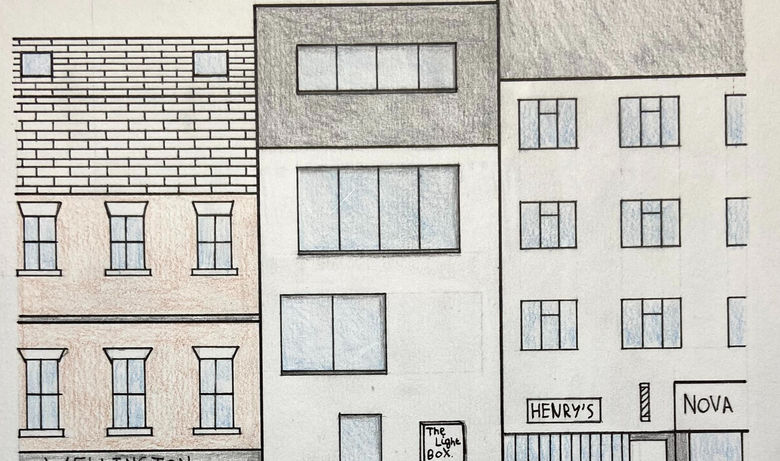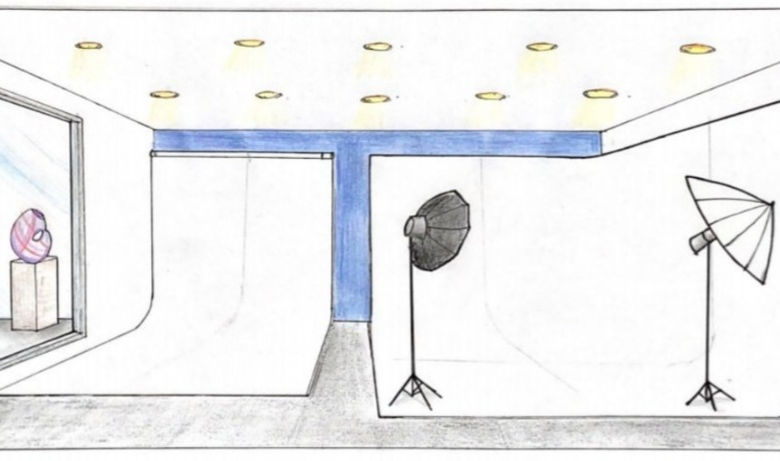
The Light Box 1.4
This was the final studio project of the year and was the most challenging. I was tasked with creating a space for a user of my choice and I decided to go with a Photographer. This meant that I needed to include crucial spaces for them to use throughout the design to help them with their profession. For example, I need to include studio space for them to host photoshoots as well as necessary storage for their equipment. I started off by doing a site visit and analysis to understand what I was able to work with. I was given a choice of two plots along High Bridge Street, Newcastle, and I chose to replace the current building You Only Live Once (YOLO). I noticed that on my site research and visit that the plot is very narrow but had a lot of depth. This meant that when I looked at precedent studies, I focused on in-fill houses, which are also small but are contrasting the surrounding buildings. My design also had to include a 20% void distributed across the whole building. I ended up designing this void to be bigger than 20% and making it run from the roof of the building, all the way to the bottom floor. This allowed for a lot of natural light to be distributed throughout the building, helping with the issue of only one of the four walls being exposed and able to have windows. This is where I was able to create the name for this project, because the site is very square, boxy and has been designed to benefit from the sun's rays.
Site Analysis
Sketches and Technical Drawings
Sketch Model

































