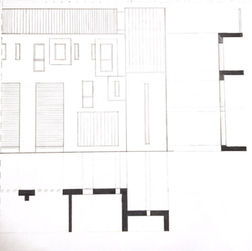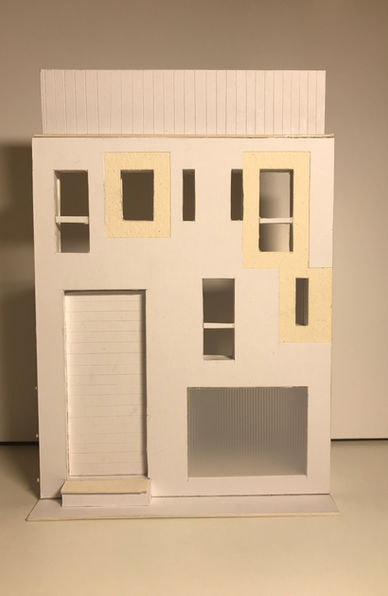
The Northern Stage 1.1

The first project of the year was project 1.1. this project included a range of weekly tasks which all came together at the end. The first week started off as a site analysis. This involved visiting the site itself and taking in atmospheric qualities as well as what movement was happening. I was given The Northern Stage (back) and started the first required task which was a serial vision. this included sketching my journey from Grey's Monument to the Northern Stage. I produced a total of six sketches of key points along the journey. this included buildings such as The Pearl and many others along Northumberland street. The second week of this project included a intensive site visit and analysis allowing me to understand and learn how to take crucial measurements and get a feel for the environment. Starting to draw was the task of the third week. We were asked to draw a 1:50 orthographic drawing of the façade of the Northern Stage so throughout the rest of the project I could always look back and refer to the measurements taken at the start. The last couple of weeks of this project involved making a detailed sectional model at 1:50 scale which included details of the different floors, wall thicknesses and window types. I also had to produce a 1:20 rendered elevation of the back of the Northern Stage as the last part of this project, but the first of many in this first year of BA (Hons) Architecture. Find below a detailed presentation of the work produced during project 1.1:
Site Analysis

Sketches & Technical Drawings


































